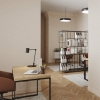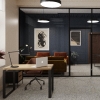



Comprehensive execution of construction and installation works during the execution of the task “Adapting the foundation chamber of the Muzeum Katyńskie (Katyń Museum) headquarters into a conference room” commissioned by the Polish Army Museum. Works in the full scope of branches: construction, electrical, multimedia and sanitary. Additional works included rebuilding and landscaping the area in the area of the caponiere (modernisation of the scarp).
The scope of works in the Conference Hall included:
– execution of reinforced concrete walls in coloured architectural concrete,
– construction of a monolithic reinforced concrete raised floor,
– execution of a suspended ceiling made of wood-like material,
– carrying out electrical, multimedia, ventilation and sanitary works.
The scope of work for the slope repair included:
– removal of old earth layers,
– execution of structural reinforcement with incorporation of new earth layers,
– planting greenery.
By Adrian Grycuk – Own work, CC BY-SA 3.0 en/Wikimedia Commons